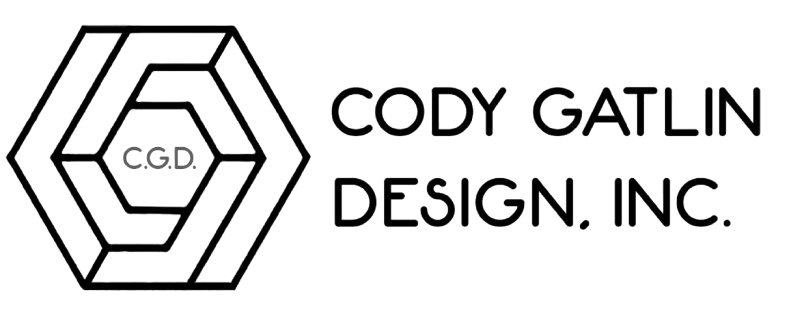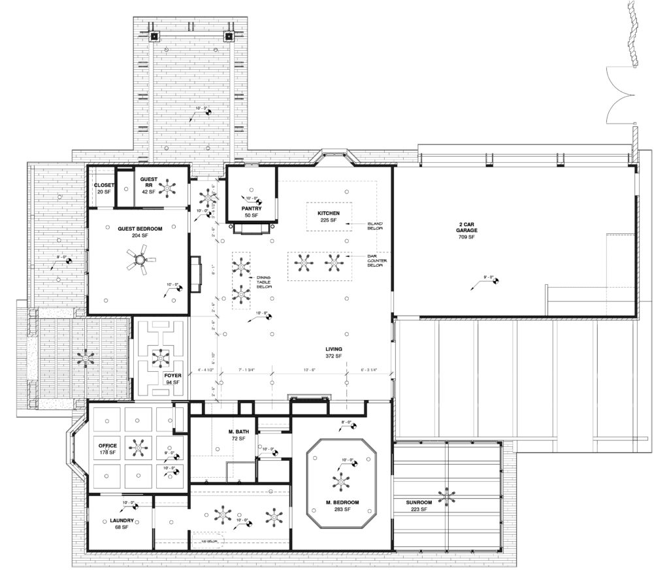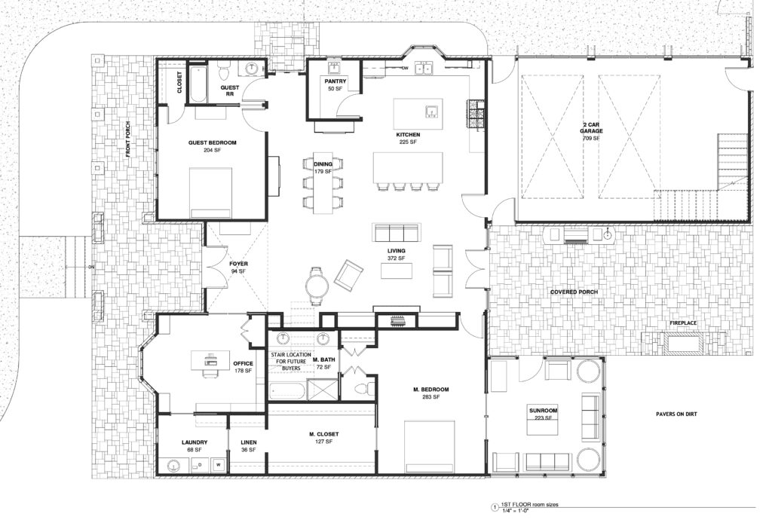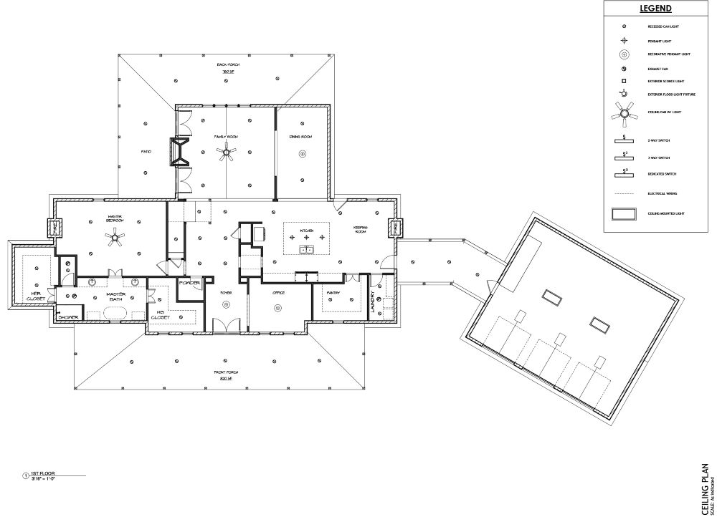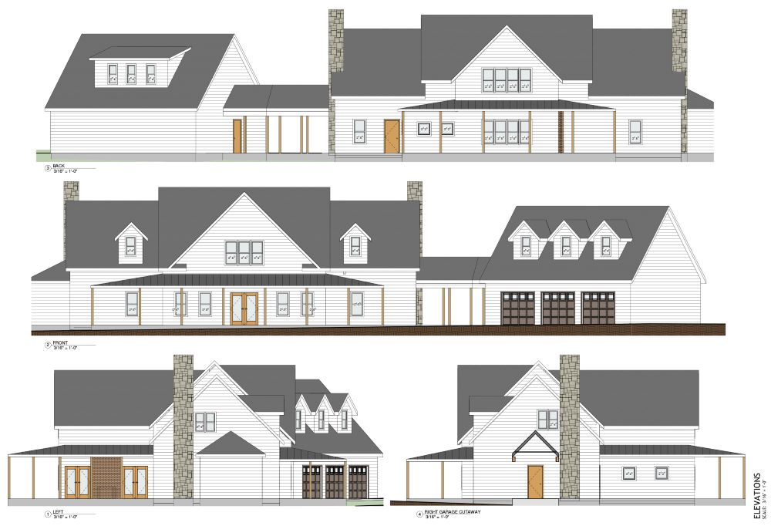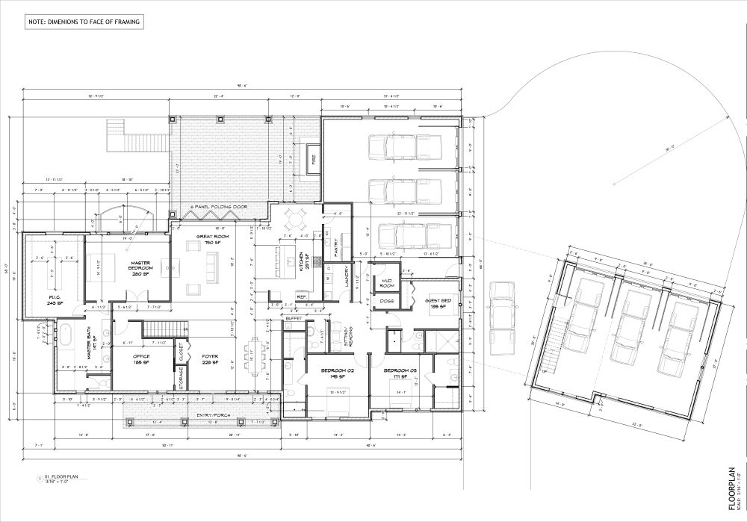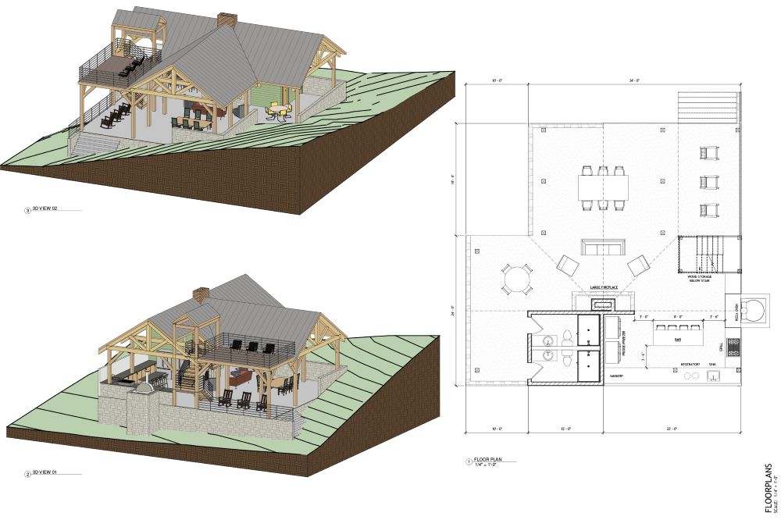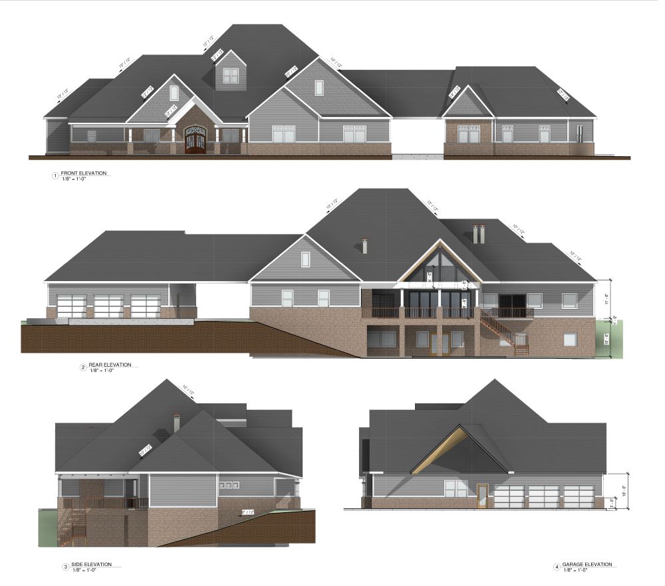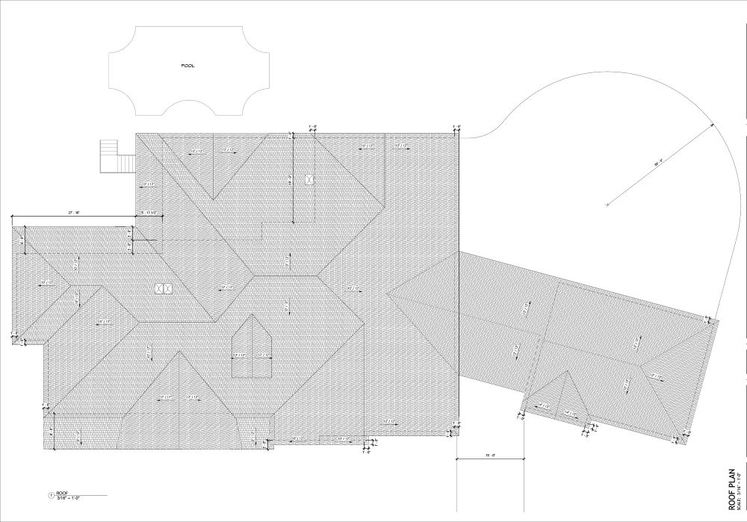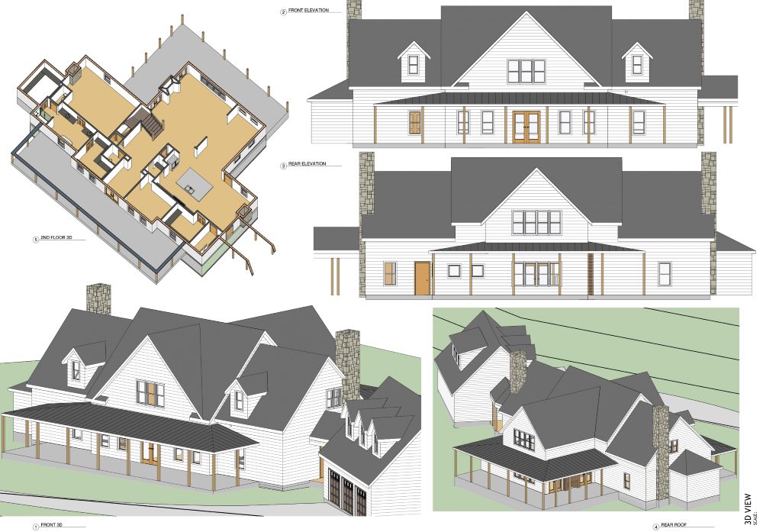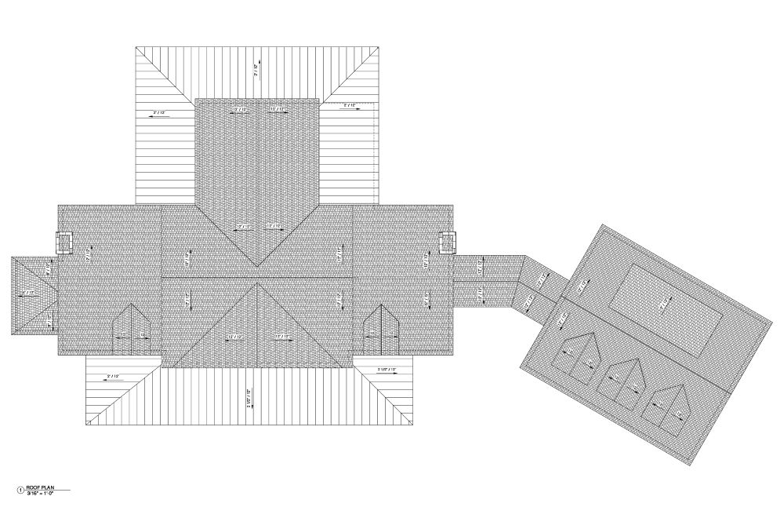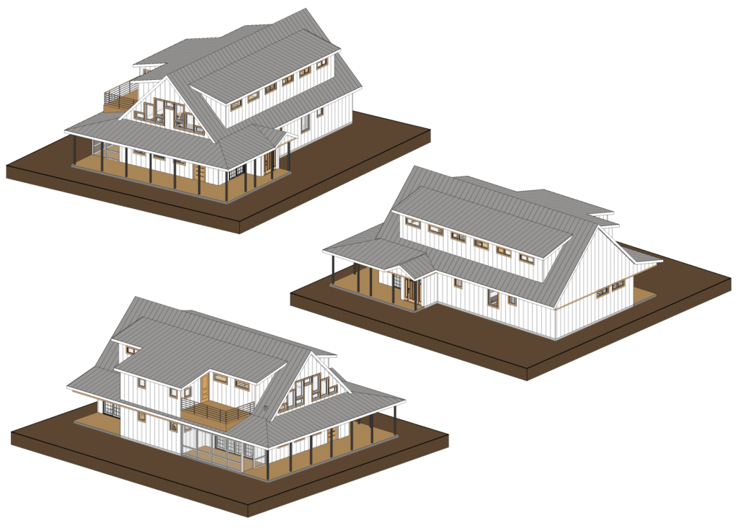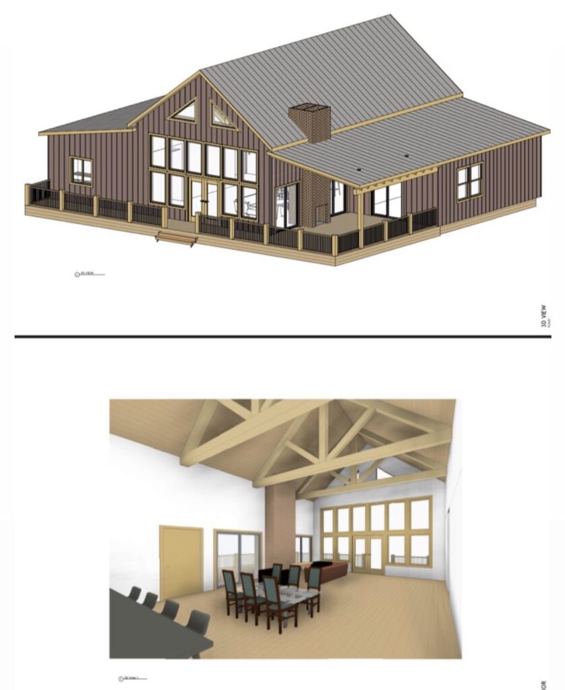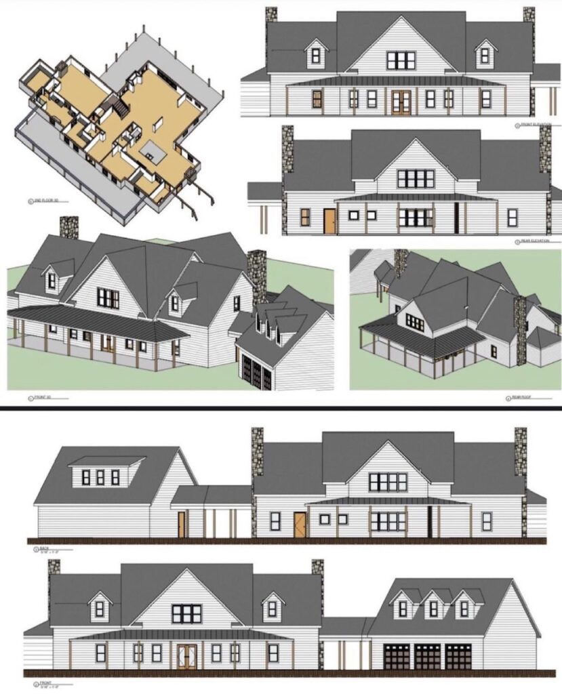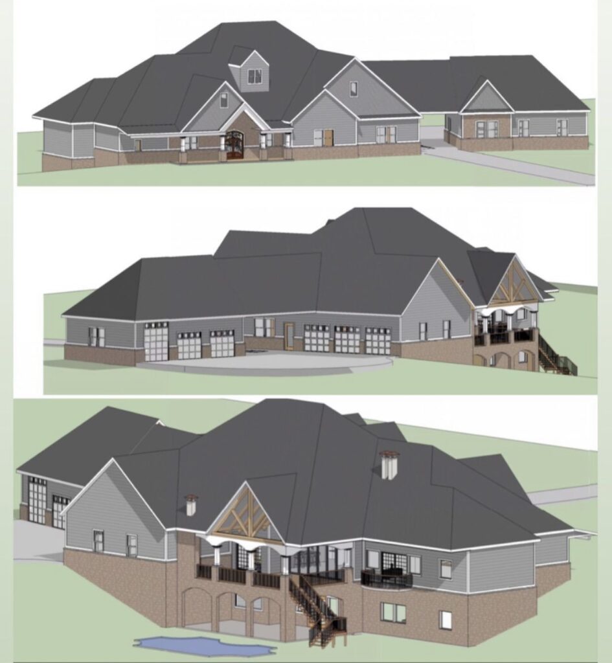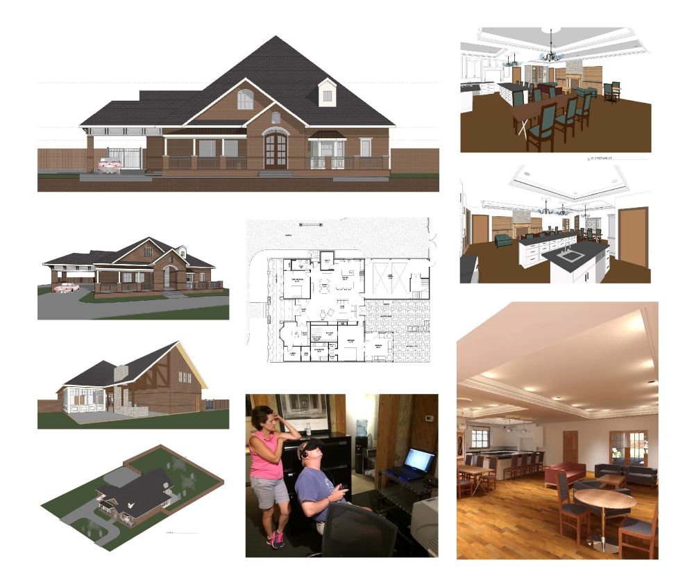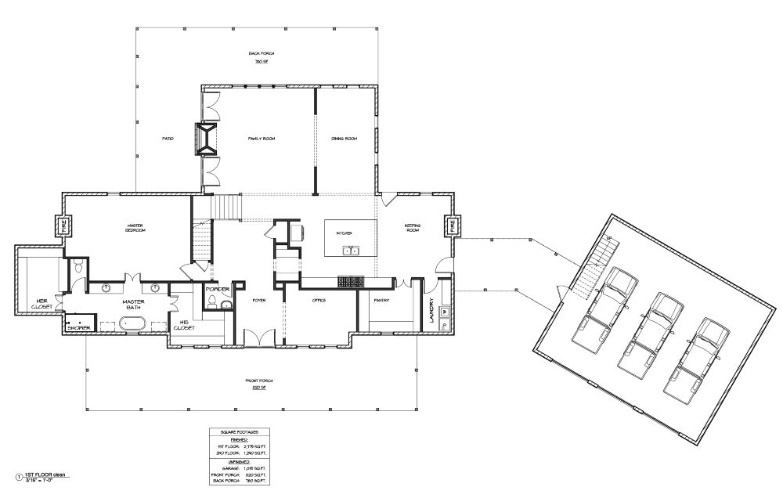Our Process
Whether you are looking for the minimum requirements for permitting, or the full-service treatment, we've got a solution for your project!
Residential Design & Project Management
STEP 1:
Mission Vision & Proposal (MVP)
Project Analysis & Proposal
STEP 2:
Design Development & Delivery (Triple D)
Generating Design Solutions, revisions & a total package of Construction Documents
STEP 3:
Team, Timeline & PriceTag (TTP)
Construction Team Interview, Pricing, Timeline & Selection
STEP 4:
Permit, Build, Enjoy (PBE)
Permitting & Construction Administration
Our Construction Drawing Set
000: COVER SHEET
001: SITE PLAN
101: FLOOR PLANS
201: ROOF PLAN
301: LIGHTING PLANS
401: ELEVATIONS
Optional Drawings
402: INTERIOR ELEVATIONS
501: BUILDINGS SECTIONS
601: CONSTRUCTION DETAILS
701: FOUNDATION PLANS
801: FRAMING PLANS
901: SCHEDULES & SPECIFICATIONS
Payment Schedule for Design Development
Phase 1
CONCEPT DESIGN DELIVERY
30%
Upon Delivery of Phase 1 Drawings
Phase 2
PRICING SET DELIVERY
30%
Upon Delivery of Phase 2 Drawings
Phase 3
PERMIT SET DELIVERY
30%
Upon Delivery of Phase 3 Drawings
